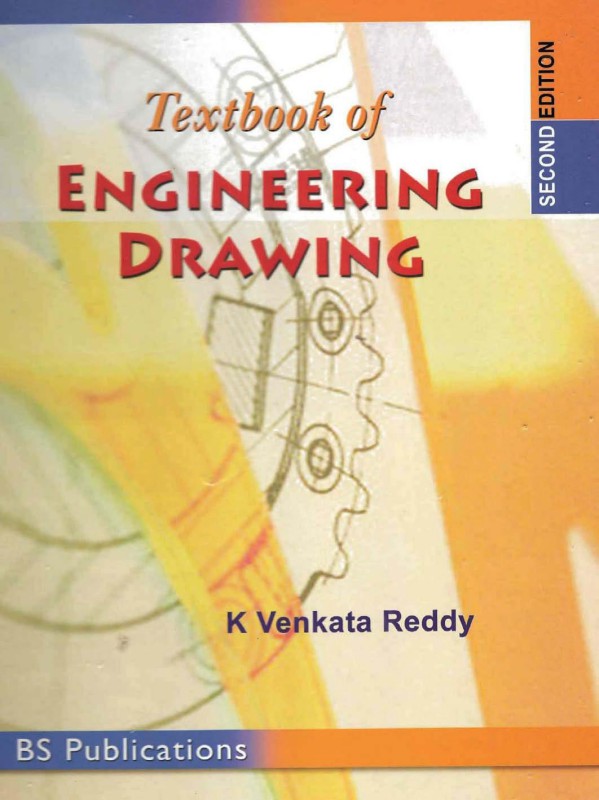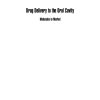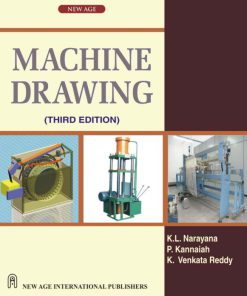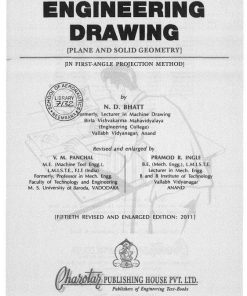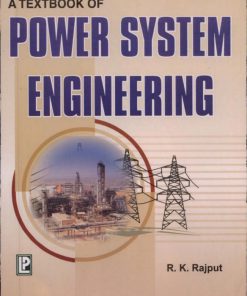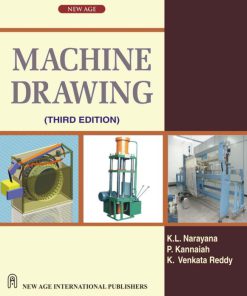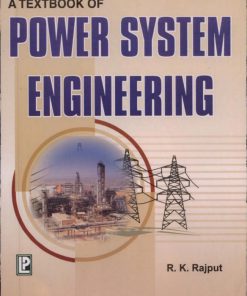Textbook of Engineering Drawing 2nd Edition by Reddy Venkata ISBN 8178001497 9788178001494
$50.00 Original price was: $50.00.$25.00Current price is: $25.00.
Authors:Reddy, K. Venkata. , Series:Mechanical engineering [168] , Author sort:Reddy, K. Venkata. , Ids:9788178001494 , Languages:Languages:eng , Published:Published:May 2010 , Publisher:BSP
Textbook of Engineering Drawing 2nd Edition by Reddy Venkata K – Ebook PDF Instant Download/Delivery. 8178001497, 978-8178001494
Full download Textbook of Engineering Drawing 2nd Edition after payment
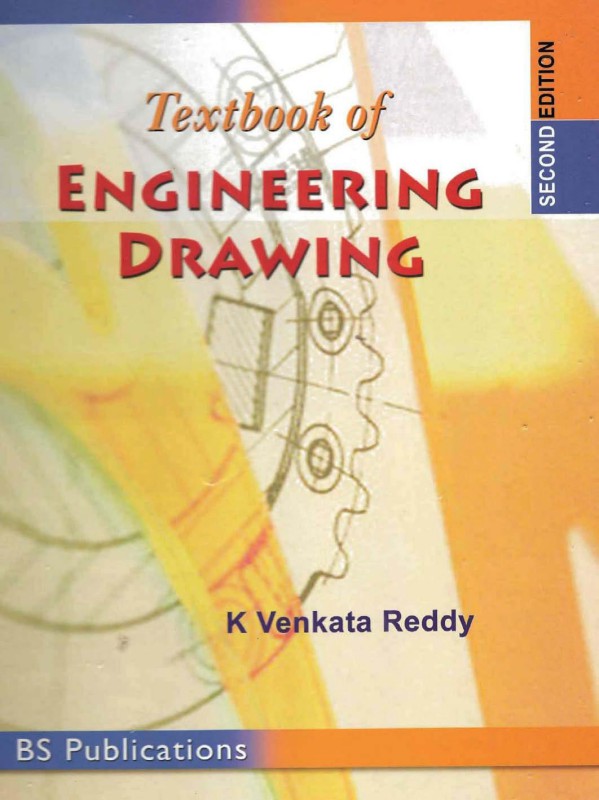
Product details:
ISBN 10: 8178001497
ISBN 13: 978-8178001494
Author: Reddy Venkata K
-
Fundamental Concepts: The book starts with an introduction to engineering drawing, emphasizing its importance in various fields such as mechanical, civil, electrical, and aerospace engineering. It outlines the types of engineering drawings and the tools used to create them, providing a solid foundation for learners.
-
Detailed Instruction on Drawing Techniques: The textbook explores basic drawing techniques such as line drawing, dimensioning, and the use of scale. It offers clear, step-by-step instructions on creating orthographic projections, isometric views, and sectional views, which are essential for accurate design representation.
-
Geometrical and Construction Techniques: Special emphasis is placed on geometrical construction, covering the creation of basic shapes, angles, and more complex figures. The reader learns to construct geometrical objects through both traditional methods and modern computer-aided design (CAD) techniques.
-
Projection Systems: It covers orthographic, axonometric, isometric, and perspective projections, enabling students to draw objects from multiple angles and perspectives. The chapter on projection principles teaches how to visualize and represent three-dimensional objects on a two-dimensional plane.
-
Dimensioning and Tolerancing: One of the core areas of engineering drawing is dimensioning. The book thoroughly explains various dimensioning techniques, including linear, radial, and angular dimensions. It also covers the critical subject of tolerances and fits, which are crucial for ensuring that manufactured components meet the required specifications.
-
Symbols and Notations: The text includes an overview of standardized symbols and notations used across various engineering disciplines. Understanding these symbols is critical for reading and interpreting engineering drawings accurately, particularly in fields like mechanical design, civil engineering, and electrical engineering.
-
Assembly and Detail Drawings: Students learn how to create and interpret assembly and detail drawings, which are essential for conveying complex product designs. The section includes instruction on exploded views, general assembly, and creating detailed representations of individual components.
-
Advanced Topics: In addition to the basics, the textbook delves into more advanced topics such as 3D modeling, computer-aided drafting (CAD), and computer-aided design (CAM). These modern tools are essential in today’s engineering world, and the textbook provides insight into their integration with traditional drawing techniques.
-
Practical Applications: Real-world case studies and examples from various engineering fields are included to illustrate the practical applications of engineering drawing. Students gain insight into how these skills are used in industries such as automotive, aerospace, architecture, and construction.
-
Integration with CAD: As CAD has revolutionized the way drawings are created, this edition incorporates how to use CAD software for technical drawings. The textbook explains how to adapt traditional engineering drawing skills for use with digital tools, providing students with both theoretical knowledge and practical experience.
The 2nd Edition of the textbook is an updated version, ensuring that readers are provided with the most current techniques, standards, and tools used in the field of engineering drawing. It is a crucial resource for engineering students and professionals looking to d
Textbook of Engineering Drawing 2nd Table of contents:
-
Introduction to Engineering Drawing
- Definition and Importance of Engineering Drawing
- Types of Drawings in Engineering
- Drawing Instruments and Tools
- Basic Drawing Techniques and Conventions
-
Geometrical Construction
- Construction of Geometrical Figures
- Types of Angles and their Construction
- Circles and Arcs: Properties and Construction
- Polygon Construction and Inscribed Figures
-
Orthographic Projections
- Principles of Orthographic Projection
- First and Third Angle Projections
- Views: Front, Top, Side, and Auxiliary Views
- Sectional Views and Cutting Planes
- Hidden Lines and Line Types
-
Isometric and Axonometric Projections
- Isometric Projection and Axonometric Projection Basics
- Drawing Isometric Views and Axonometric Views
- Isometric Scale and Measurements
- Isometric Drawing of Simple Objects
-
Dimensional and Tolerancing
- Dimensioning Techniques: Linear, Angular, Radial, and Ordinate
- Tolerances and Fits: Definition and Application
- Geometric Dimensioning and Tolerancing (GD&T)
- Bilateral and Unilateral Tolerances
-
Pictorial Drawings
- Types of Pictorial Drawings: Isometric, Oblique, and Perspective
- Constructing Isometric and Oblique Drawings
- Projection of Views in Perspective
-
Sectional Views and Conventions
- Types of Sectional Views (Full, Half, Broken, and Revolved)
- Section Lines and their Application
- Conventions for Sectioning Different Materials
-
Engineering Symbols and Notations
- Standard Symbols Used in Engineering Drawings
- Electrical, Mechanical, and Civil Engineering Symbols
- Understanding Notations in Drawings
-
Assembly Drawings and Detail Drawings
- Types of Assembly Drawings: Exploded View and General Assembly
- Representing Components in Assembly Drawings
- Detailing of Components and Sub-assemblies
- Bill of Materials (BOM) and Parts List
-
Perspective and Projection Techniques
- Types of Perspective Projections
- Construction of One-point, Two-point, and Three-point Perspective
- Use of Vanishing Points in Perspective Drawings
-
Advanced Topics in Engineering Drawing
- Advanced Drawing Techniques and Applications
- CAD Software and its Role in Modern Engineering Drawing
- 3D Modeling and Computer-Aided Design (CAD) Integration
- Engineering Drawing Standards (ISO, ANSI, etc.)
-
Practical Applications of Engineering Drawing
- Case Studies and Real-World Applications of Engineering Drawings
- Industry Standards and Practices for Engineering Drawings
- Drawing and Blueprint Interpretation in Manufacturing
People also search for Textbook of Engineering Drawing 2nd:
a textbook of engineering drawing for undergraduate engineering students
drawing textbook pdf
mechanical drawing textbook pdf
a manual of engineering drawing for students and draftsmen
mechanical engineering drawing book
You may also like…
eBook PDF
Machine Drawing 3rd edition by Narayana, Kannaiah, Venketa Reddy 8122419178 978-8122419177
eBook PDF
Engineering Drawing Plane and Solid Geometry 1st edition by Bhatt ISBN 9380358172 9789380358178
eBook PDF
Machine Drawing 3rd Edition by Narayana, Kannaiah, Venketa Reddy 8122419178 978-8122419177
eBook PDF
Nuclear Biological and Chemical Terrorism The Threat and Response 1st Edition by Venkata Lanka ISBN

