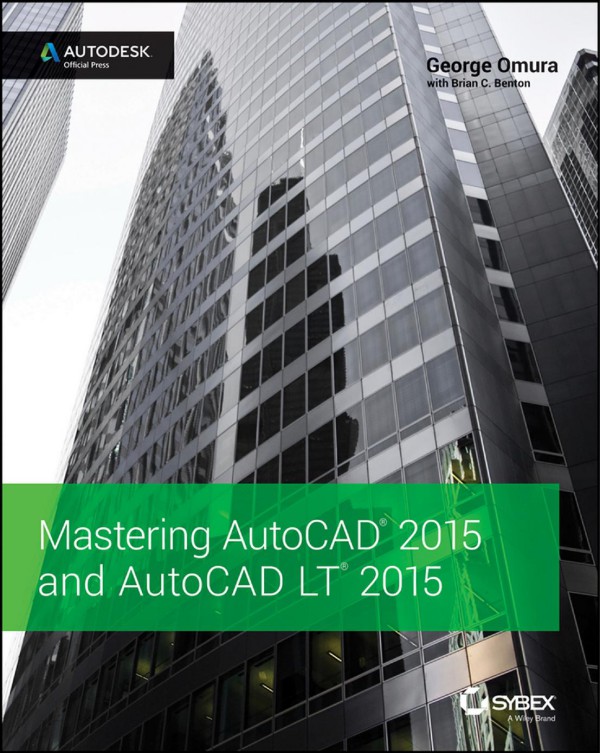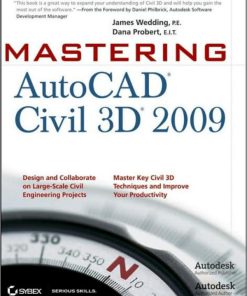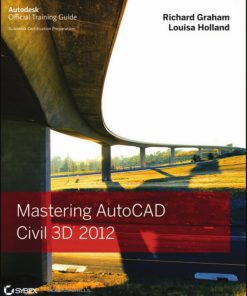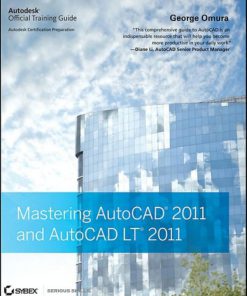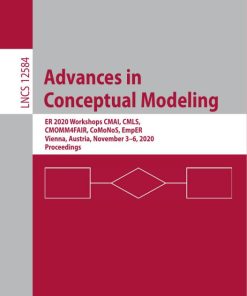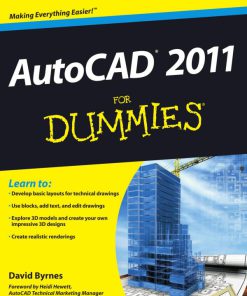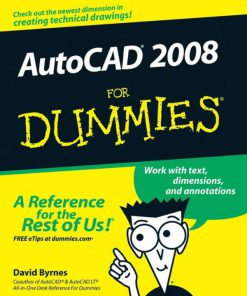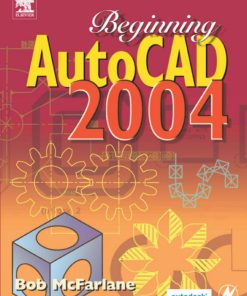Mastering AutoCAD 2015 and AutoCAD LT 2015 Autodesk Official Press 1st Edition by George Omura, Brian Benton ISBN 1118862087 9781118862087
$50.00 Original price was: $50.00.$25.00Current price is: $25.00.
Authors:George Omura, Brian C. Benton , Author sort:George Omura, Brian C. Benton , Languages:Languages:eng , Published:Published:Apr 2014
Mastering AutoCAD 2015 and AutoCAD LT 2015 Autodesk Official Press 1st Edition by George Omura, Brian Benton – Ebook PDF Instant Download/Delivery. 1118862087, 978-1118862087
Full download Mastering AutoCAD 2015 and AutoCAD LT 2015 Autodesk Official Press 1st Edition after payment
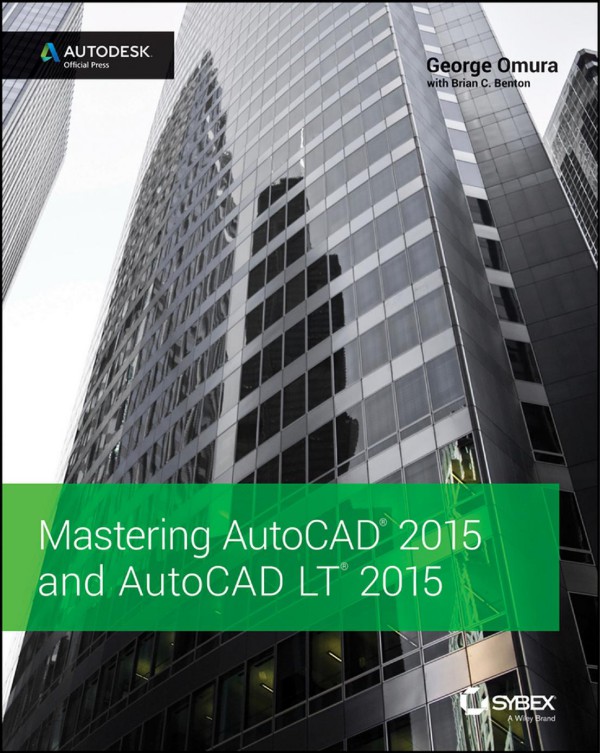
Product details:
ISBN 10: 1118862087
ISBN 13: 978-1118862087
Author: George Omura, Brian Benton
The ultimate reference and tutorial for AutoCAD software
This Autodesk Official Press book employs concise explanations, focused examples, step-by-step instructions, and hands-on projects to help you master both AutoCAD and AutoCAD LT. This detailed guide works well as both a tutorial and stand-alone reference, and is the perfect resource regardless of your level of expertise.
- Part I introduces the basics of the interface and drafting tools
- Part II moves into such intermediate skills as effectively using hatches, fields, and tables
- Part III details such advanced skills as attributes, dynamic blocks, drawing curves and solid fills
- Part IV explores 3D modeling and imaging
- Part V discusses customization and integration
The supporting website includes all the project files necessary for the tutorials as well as video tutorials and other bonus content.
Mastering AutoCAD 2015 and AutoCAD LT 2015 Autodesk Official Press 1st Table of contents:
Part 1: The Basics
Chapter 1: Exploring the Interface
- Taking a Guided Tour
- Working with AutoCAD
- The Bottom Line
Chapter 2: Creating Your First Drawing
- Home Tab’s Draw and Modify Panels
- Specifying Exact Distances with Coordinates
- Understanding Prompts and Cursor Modes
- Selecting Objects
- Editing with Grips
- Dynamic Input
- Displaying Data and Properties
- Getting Help
- The Bottom Line
Chapter 3: Setting Up and Using the Drafting Tools
- Setting Up a Work Area
- Using AutoCAD Modes for Drafting
- Planning and Laying Out a Drawing
- The Bottom Line
Chapter 4: Organizing Objects with Blocks and Groups
- Creating and Using Symbols
- Modifying Blocks
- Understanding the Annotation Scale
- Grouping Objects
- The Bottom Line
Chapter 5: Keeping Track of Layers and Blocks
- Organizing Information with Layers
- Managing Blocks and Layers
- The Bottom Line
Part 2: Mastering Intermediate Skills
Chapter 6: Editing and Reusing Data to Work Efficiently
- Creating and Using Templates
- Copying Objects
- Finding Exact Distances Along Curves
- Changing Object Lengths
- Creating a New Drawing from Another Drawing
- The Bottom Line
Chapter 7: Mastering Viewing Tools, Hatches, and External References
- Taking Control of AutoCAD Display
- Using Hatch Patterns
- Working with External References (Xrefs)
- Editing Xrefs in Place
- The Bottom Line
Chapter 8: Introducing Printing, Plotting, and Layouts
- Plotting the Plan
- Understanding Plotter Settings
- WYSIWYG Plotting with Layout Views
- Adding Output Devices
- The Bottom Line
Chapter 9: Adding Text to Drawings
- Preparing for Text
- Annotation Scale and Adding Text
- Text Style Dialog Box Options
- Exploring Text Formatting
- Adding Simple Text Objects
- Using Check Spelling
- Substituting Fonts
- Finding and Replacing Text
- The Bottom Line
Chapter 10: Using Fields and Tables
- Associating Text with Drawing Properties
- Adding Tables
- Importing and Exporting Tables
- Creating Table Styles
- The Bottom Line
Chapter 11: Using Dimensions
- Dimension Components
- Creating Dimension Styles
- Drawing Linear Dimensions
- Editing Dimensions
- Nonorthogonal Dimensions
- Adding Notes with Leader Arrows
- Ordinate Dimensions and Tolerance Notation
- The Bottom Line
Part 3: Mastering Advanced Skills
Chapter 12: Using Attributes
- Creating and Editing Attributes
- Extracting and Exporting Attribute Information
- The Bottom Line
Chapter 13: Copying Existing Drawings from Other Sources
- Converting Paper Drawings to AutoCAD Files
- Importing Raster Images
- Working with PDF Files
- Geographic Coordination
- The Bottom Line
Chapter 14: Advanced Editing and Organizing
- Using External References
- Managing Layers
- Advanced Tools: Filter and Quick Select
- Using QuickCalc Calculator
- The Bottom Line
Chapter 15: Laying Out Your Printer Output
- Model Space vs. Paper Space
- Working with Paper Space Viewports
- Creating Odd-Shaped Viewports
- Lineweights, Linetypes, and Dimensions in Paper Space
- The Bottom Line
Chapter 16: Making “Smart” Drawings with Parametric Tools
- Connecting Objects with Geometric Constraints
- Controlling Sizes with Dimensional Constraints
- Using Formulas to Control Dimensions
- Editing Constraint Options
- The Bottom Line
Chapter 17: Using Dynamic Blocks
- Exploring the Block Editor
- Creating Dynamic Blocks
- Using Constraints in Dynamic Blocks
- Adding Predefined Options
- Creating Multiple Shapes
- Rotating Objects in Unison
- Data Extraction from Blocks
- The Bottom Line
Chapter 18: Drawing Curves
- Working with Polylines and Spline Curves
- Editing Polylines
- True Spline Curves
- Marking Divisions on Curves
- The Bottom Line
Chapter 19: Getting and Exchanging Data from Drawings
- Finding Areas of Closed Boundaries
- Using DXF to Exchange Data
- Using AutoCAD Drawings in Layout Programs
- Using OLE to Import Data
- The Bottom Line
Part 4: 3D Modeling and Imaging
Chapter 20: Creating 3D Drawings
- The 3D Modeling Workspace
- Drawing in 3D Using Solids
- Creating 3D Forms from 2D Shapes
- Using Point Filters and 3D Navigation
- Turning 3D Views into 2D Drawings
- The Bottom Line
Chapter 21: Using Advanced 3D Features
- Mastering UCS (User Coordinate System)
- Using Viewports for 3D Drawing
- Creating Complex 3D Surfaces
- The Bottom Line
Chapter 22: Editing and Visualizing 3D Solids
- Understanding Solid Modeling
- Creating and Editing Solid Forms
- Visualizing Solids in 3D
- The Bottom Line
Chapter 23: Exploring 3D Mesh and Surface Modeling
- Creating and Editing 3D Meshes
- Converting Meshes to Solids
- Understanding and Editing 3D Surfaces
- The Bottom Line
Part 5: Customization and Integration
Chapter 24: Customizing Toolbars, Menus, Linetypes, and Hatch Patterns
- Using Workspaces
- Customizing the User Interface
- Creating Macros and Keyboard Shortcuts
- Creating Custom Linetypes and Hatch Patterns
- The Bottom Line
Chapter 25: Managing and Sharing Your Drawings
- Sharing Drawings Online
- ePublishing Drawings
- Sharing Files with Autodesk 360
- Managing Drawings with DesignCenter and Tool Palettes
- Establishing Office Standards
- Converting Multiple Layer Settings
- The Bottom Line
People also search for Mastering AutoCAD 2015 and AutoCAD LT 2015 Autodesk Official Press 1st:
mastering autocad 2021 and autocad lt 2021
autocad masterclass
como baixar e instalar autocad 2015 crackeado
descargar e instalar autocad 2015
mastering autocad 2016 pdf
You may also like…
eBook PDF
Mastering AutoCAD 2011 and AutoCAD LT 2011 1st Edition by George Omura ISBN 0470621974 9780470621974

