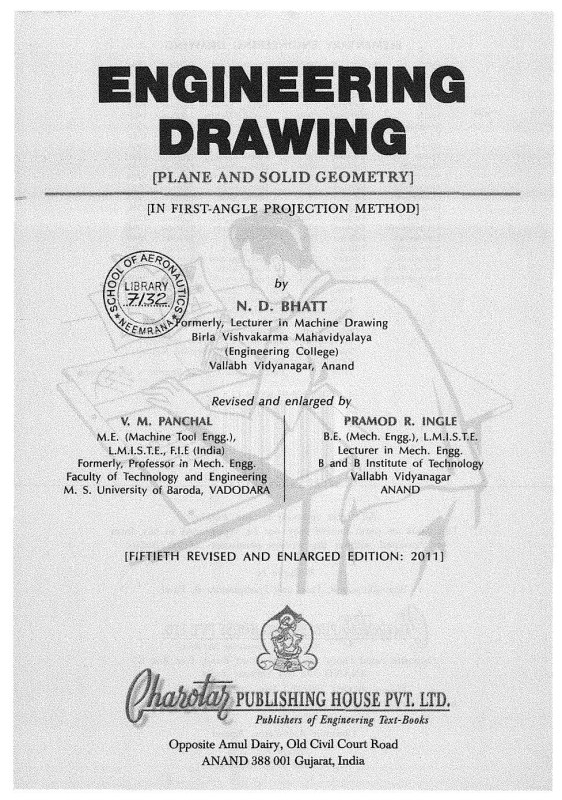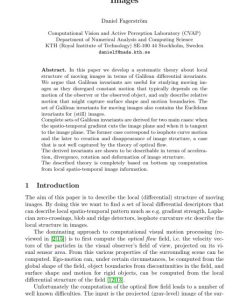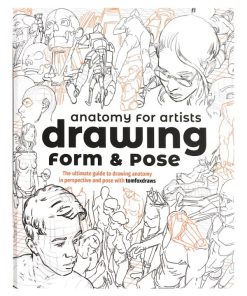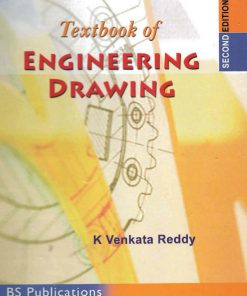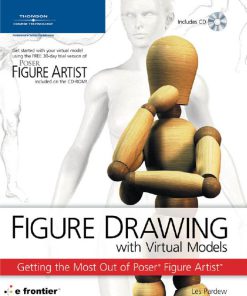Engineering Drawing Plane and Solid Geometry 1st edition by Bhatt ISBN 9380358172 9789380358178
$50.00 Original price was: $50.00.$25.00Current price is: $25.00.
Authors:N.D BHATT , Series:Mechanical engineering [36] , Tags:Mechanical , Author sort:BHATT, N.D , Ids:9789380358963 , Languages:Languages:eng , Published:Published:Nov 2019 , Publisher:Charotar Publishing House Pvt. Limited , Comments:Comments:It gives me plea.~ure·to introduc~ this tex~~book .Qn. Engineering Drawing by Prof. N •. D;. Bhattofthe BirlaVishvakarmaMahavidyalaya to stu.dents of Engineering; Prof. Bhatt ha~ been teaching this subject for over twenty years and has deservedly earned. the}$!ptttation of being. one 4)f the best teachers in the subject. This book coyers the prescribed for the Pre-engineering and FirstY~ar of the Degree course:5 ln Engineering and deals with the Jundafoental subj~ct which have been’)re·ate!l by ProCBhatt lucidity.
Engineering Drawing: Plane and Solid Geometry 1st edition by Bhatt – Ebook PDF Instant Download/Delivery. 9380358172, 978-9380358178
Full download Engineering Drawing: Plane and Solid Geometry 1st Edition after payment
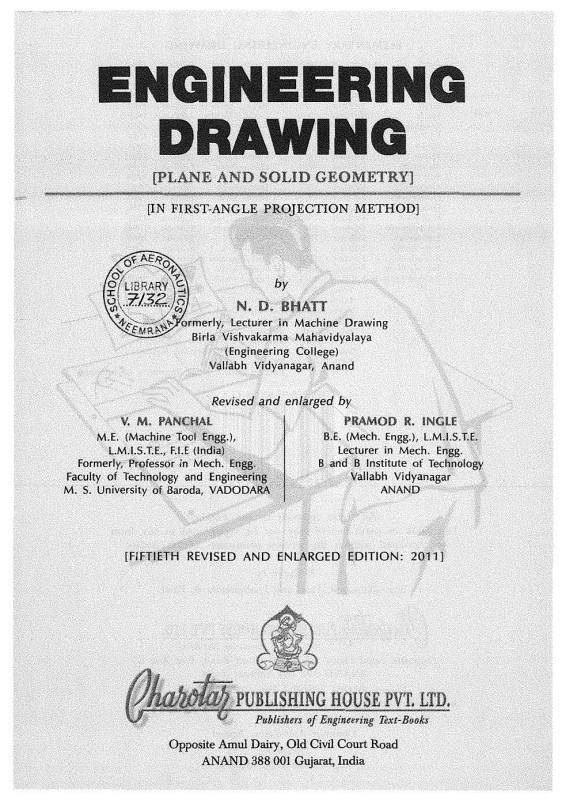
Product details:
ISBN 10: 9380358172
ISBN 13: 978-9380358178
Author: Bhatt
Engineering Drawing: Plane and Solid Geometry 1st Table of contents:
1. Introduction to Engineering Drawing
1–1 The Role of Engineering Drawing
1–2 Types of Engineering Drawings
1–3 Principles of Engineering Drawing
1–4 Drawing Instruments and Materials
1–5 Sketching Techniques
2. Basic Geometric Construction
2–1 Points, Lines, and Angles
2–2 Construction of Angles
2–3 Parallel and Perpendicular Lines
2–4 Dividing a Line into Equal Parts
2–5 Geometric Shapes and Polygons
3. Orthographic Projection
3–1 Principles of Orthographic Projection
3–2 First and Third Angle Projections
3–3 Projection of Points
3–4 Projection of Lines
3–5 Projection of Planes
3–6 Sectional Views
4. Isometric and Axonometric Projection
4–1 Introduction to Isometric Projection
4–2 Drawing Isometric Views
4–3 Axonometric Projection
4–4 Drawing Isometric Circles and Ellipses
4–5 Application of Isometric Projection
5. Curves and Surface Development
5–1 Types of Curves in Engineering Drawing
5–2 Construction of Curves (Circle, Ellipse, Parabola, Hyperbola)
5–3 Developing the Surfaces of Solids
5–4 Development of Prisms and Cylinders
5–5 Development of Pyramids and Cones
6. Solid Geometry
6–1 Types of Solids
6–2 Projection of Solids
6–3 Sectional Views of Solids
6–4 True Shape of Sections
6–5 Solids in Isometric and Orthographic Views
7. Sectional Views and Auxiliary Views
7–1 Types of Sections
7–2 Full, Half, and Offset Sections
7–3 Auxiliary Views: Definition and Application
7–4 Creating Auxiliary Views
8. Dimensioning and Tolerances
8–1 Importance of Dimensioning in Drawings
8–2 Types of Dimensions
8–3 Dimensioning Techniques
8–4 Tolerances and Fits
8–5 Application of Geometric Dimensioning and Tolerancing
9. Engineering Drawing Conventions
9–1 Lines and Symbols in Engineering Drawings
9–2 Standard Sheet Sizes
9–3 Title Blocks, Borders, and Notes
9–4 Abbreviations and Numbering Systems
10. Freehand Sketching and Design
10–1 Freehand Drawing Techniques
10–2 Sketching 3D Objects
10–3 Design Process in Engineering Drawing
10–4 Communicating Design Ideas through Sketching
11. Computer-Aided Design (CAD) in Engineering Drawing
11–1 Introduction to CAD Software
11–2 Basic CAD Drawing Tools and Techniques
11–3 Creating 2D and 3D Models
11–4 CAD Drawing Standards and Guidelines
12. Applications in Engineering Drawing
12–1 Mechanical Engineering Applications
12–2 Civil Engineering Applications
12–3 Electrical Engineering Applications
12–4 Architectural and Structural Drawings
12–5 Industrial Design and Manufacturing Applications
People also search for Engineering Drawing: Plane and Solid Geometry 1st:
engineering drawing plane and solid geometry
what is plane and solid geometry
plane drawing geometry
technical drawing plane and solid geometry a bankole
a course in geometry plane and solid answer key
You may also like…
eBook PDF
Textbook of Engineering Drawing 2nd Edition by Reddy Venkata ISBN 8178001497 9788178001494

