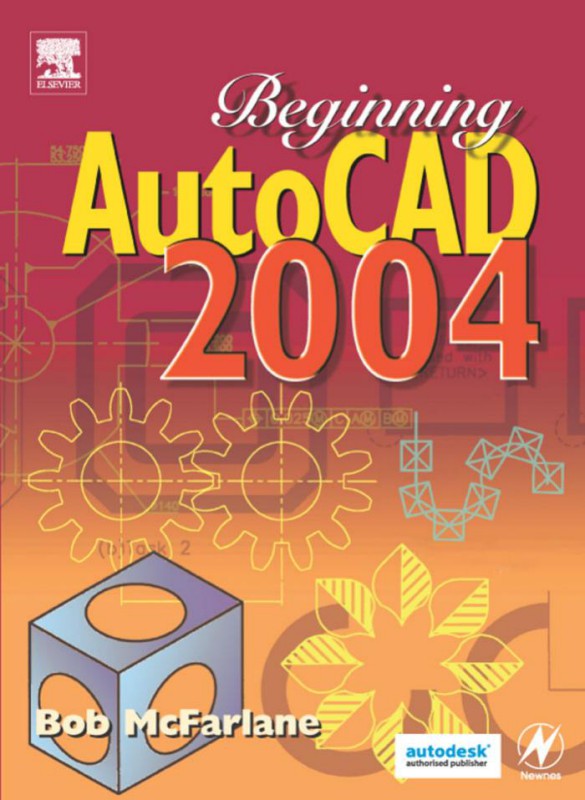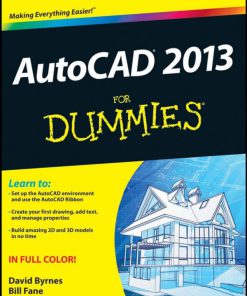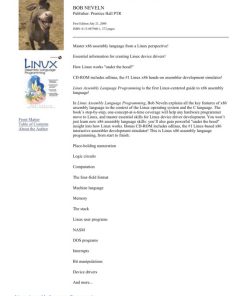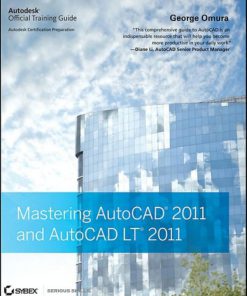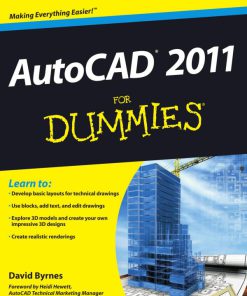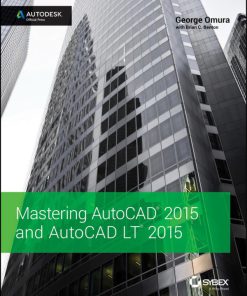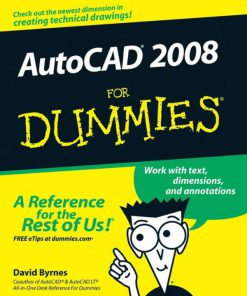Beginning AutoCAD 2004 1st edition by Bob McFarlane ISBN 0750664517 9780750664516
$50.00 Original price was: $50.00.$25.00Current price is: $25.00.
Authors:Bob McFarlane , Tags:Referex 2005 , Author sort:McFarlane, Bob , Languages:Languages:eng , Published:Published:May 2004 , Comments:Comments:Referex 2005
Beginning AutoCAD 2004 1st edition by Bob McFarlane – Ebook PDF Instant Download/Delivery. 0750664517, 978-0750664516
Full download Beginning AutoCAD 2004 1st Edition after payment
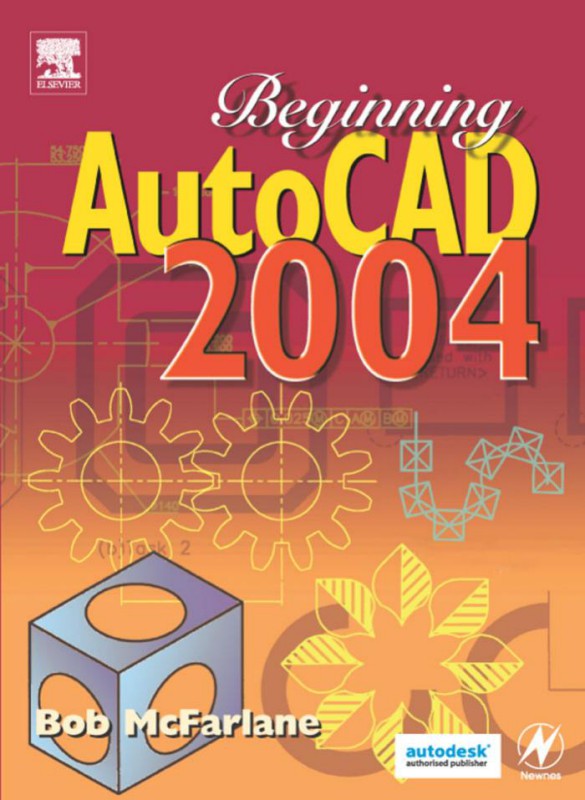
Product details:
ISBN 10: 0750664517
ISBN 13: 978-0750664516
Author: Bob McFarlane
Beginning AutoCAD 2004 is a course based on learning and practising the essentials of 2D drawing using AutoCAD. Bob McFarlane’s hands-on approach is uniquely suited to independent learning and use on courses. The focus on 2D drawing in one book, ensures the reader gets a thorough grounding in the subject, with a greater depth of coverage than tends to be available from general introductions to AutoCAD. As a result, this book provides a true, step-by-step, detailed exploration of the AutoCAD functions required at each stage of producing a 2D drawing – an approach often not found in the many software reference guides available.
The emphasis on learning through doing makes this book ideal for anyone involved in engineering, construction or architecture – where the focus is on productivity and practical skills. The author has also matched the coverage to the requirements of City and Guilds, Edexcel (BTEC) and SQA syllabuses.
New features in AutoCAD 2004 are covered in this book, making it a useful refresher course for anyone using AutoCAD at this level, and those upgrading to the new software release. The course is also designed to be fully relevant to anyone using other recent releases, including AutoCAD 2002.
Bob McFarlane is Curriculum Manager for CAD and New Media at Motherwell College, Scotland, and an Autodesk Educational Developer.
* A complete course on 2D design with AutoCAD in one book – ideal for independent learning
* Exercises included throughout to aid student learning and self assessment
* Focus on 2D drawing techniques provides in-depth coverage to this key introductory-level use of AutoCAD
Beginning AutoCAD 2004 1st Table of contents:
Part I: Getting Started with AutoCAD
- Introduction to AutoCAD
- Getting to Know the AutoCAD Interface
- Basic Drawing and Editing Commands
- Setting Up a Drawing
- Using Coordinate Systems in AutoCAD
- Saving, Opening, and Printing Drawings
- Working with Layers and Color
Part II: Drawing Fundamentals
8. Drawing Basic Shapes
9. Working with Polylines and Hatching
10. Using Circles and Arcs
11. Creating and Using Text
12. Dimensions and Annotations
13. Using Blocks and External References (Xrefs)
Part III: Advanced Drawing Techniques
14. Using Advanced Drawing Commands
15. Creating and Managing Views
16. Working with Complex Objects
17. Using 3D Features in AutoCAD
18. Modeling in 3D Space
19. Using AutoCAD’s Rendering Tools
Part IV: Organizing Your Drawing
20. Setting Up and Managing Layouts
21. Managing Viewports
22. Creating and Applying Templates
23. Advanced Plotting Techniques
24. Using the AutoCAD DesignCenter
Part V: Customizing AutoCAD
25. Personalizing the Interface
26. Creating Custom Toolbars and Menus
27. Using AutoLISP and Custom Scripts
Part VI: Troubleshooting and Tips
28. Common AutoCAD Problems and Solutions
29. Tips and Tricks for Efficient Drawing
30. Optimizing AutoCAD Performance
Part VII: Appendices
A. Keyboard Shortcuts
B. Useful Resources for AutoCAD Users
C. Glossary of Terms
People also search for Beginning AutoCAD 2004 1st:
autocad 2004 commands
beginning autocad exercise workbook pdf
beginner autocad projects
visual basic autocad
will autocad 2004 run on windows 10
You may also like…
eBook PDF
AutoCAD 2013 for Dummies 1st Edition by Bill Fane, David Byrnes ISBN 1118281128 9781118281123
eBook PDF
Linux Assembly Language Programming 1st Edition by Bob Neveln ISBN 0130879401 9780130879400
eBook PDF
Mastering AutoCAD 2011 and AutoCAD LT 2011 1st Edition by George Omura ISBN 0470621974 9780470621974

